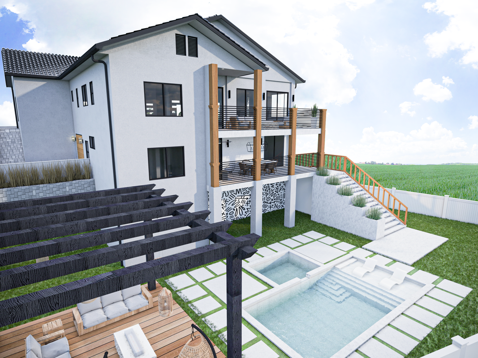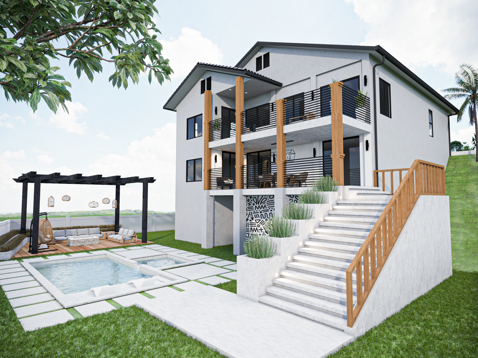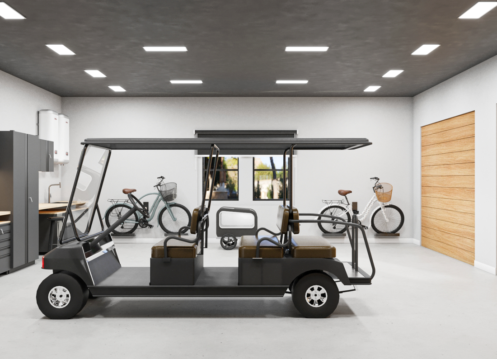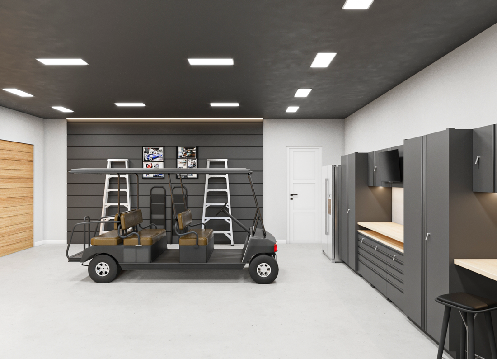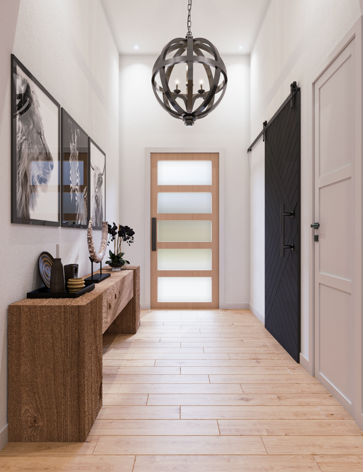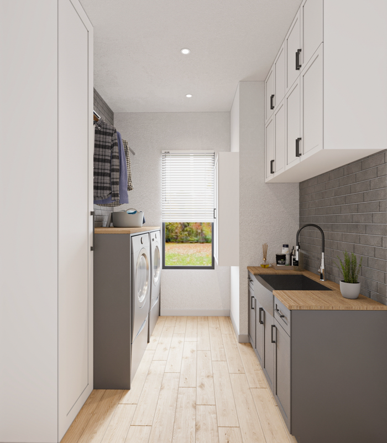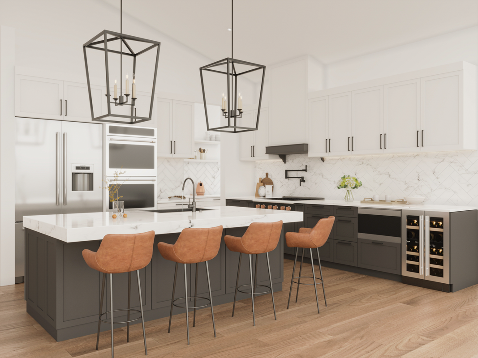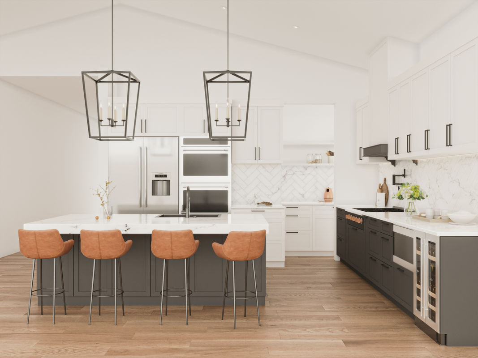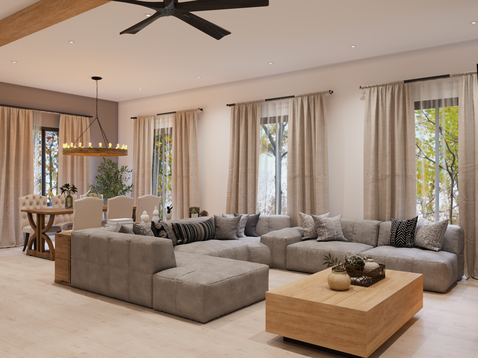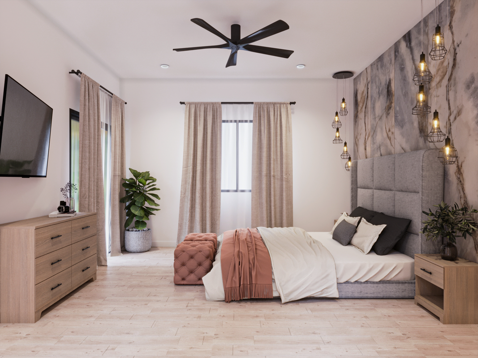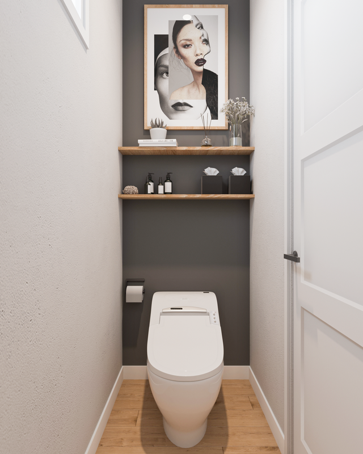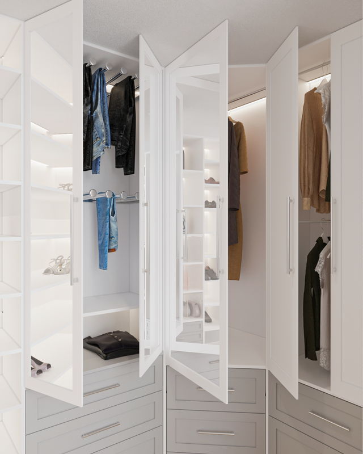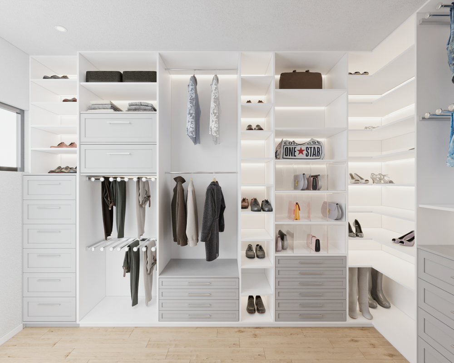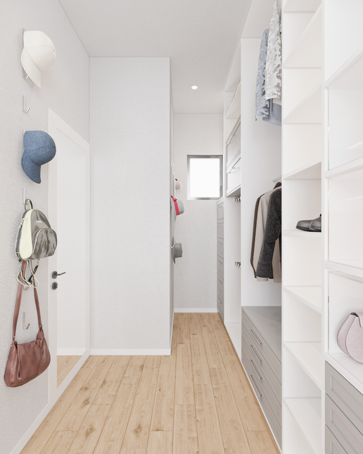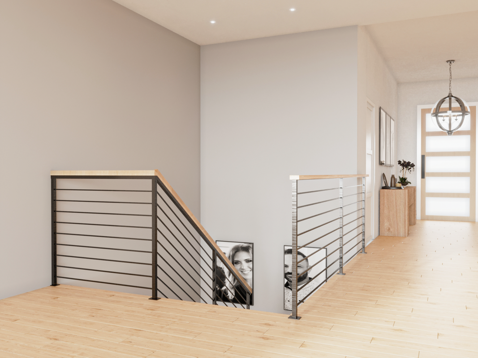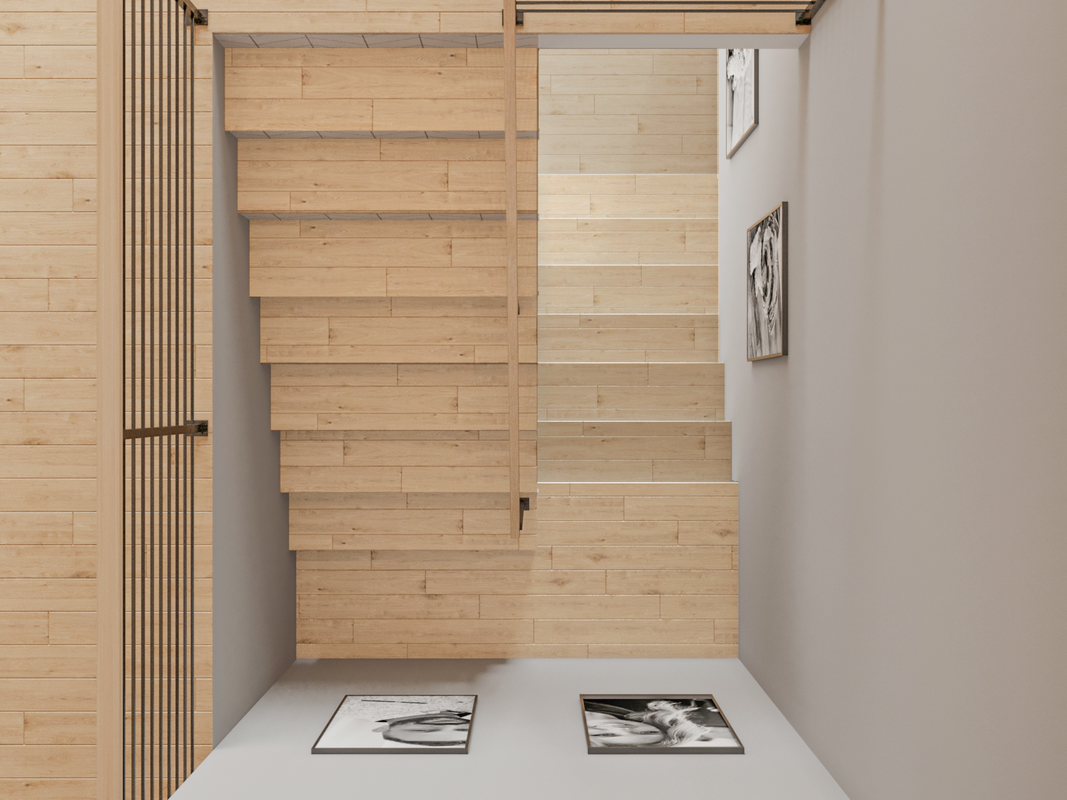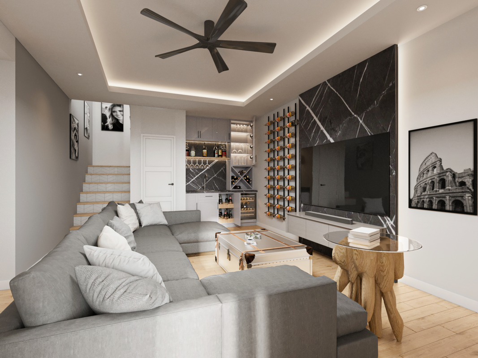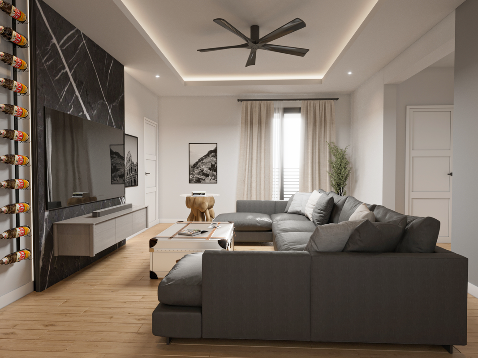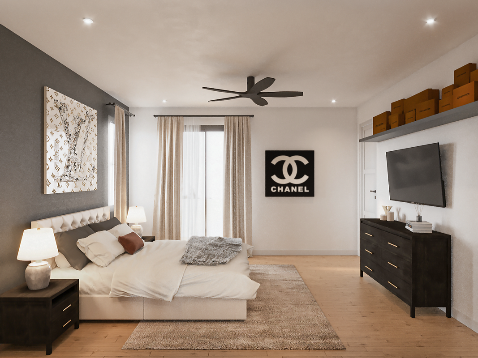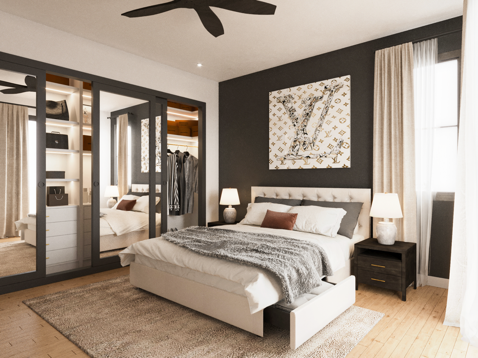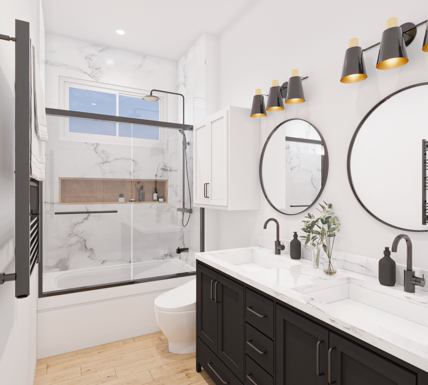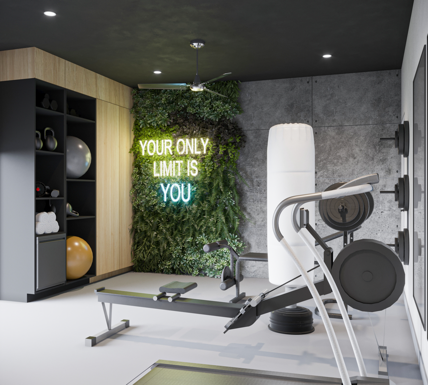Front Exterior
For the exterior design, we went with a modern look using the California stucco style, clean lines on all borders of the house, and a black, grey and white color palate with light wood accents. We decided to go with a black trim window to offset from the white finish which covers most of the exterior. The landscaping will consist of California native plants to help cut down on watering costs. I also plan to include Palm Trees on the property as my first name, Tamara, means Palm Tree in Hebrew. I have always loved them coming from the MidWest and dreamt of having them to look at on a daily basis. Our extra large, five-panel front door sizing at 48x96, brings some eye-catching curb appeal to the property. We tried to match the garage doors as close as possible to keep the color palate consistent. We went with illuminated 3D numbers to showcase our address bringing some of the modern look/feel when driving by the house. Our garage doors are C.H.I light Oak with a wood-like texture. I have always loved the wood door design. After extensive research, we found that purchasing a wood garage door costs more than double the price of regular garage doors and do not necessarily last as long in the hot, California sun. Fading and maintenance is a huge pain point when going with a real wood door.
Rear Exterior
The rear exterior you can fully see the upside down house as from the street level it looks like one story but you will see the multi levels from the back. We have a pool with a chaise lounge area to relax in the water but not have to swim. Our seating area has a fireplace and lots of relaxing space. The house is on a cliff so we are looking up different stories. Anyone on the 2 patios can look down and out to see the beautiful view of Canyon Lake. The stairs will be illuminated with up lighting to add accent lighting and for the safety of guests. Both patios include sliding doors to make it feel like indoor / outdoor living. The top patio is partially open air so we can see the stars at night. It will have a nice seating area and a fire pit. The bottom patio will have a large outdoor dining table to be able to entertain guests and enjoy the beautiful California weather. We plan to have an outdoor barbecue on the top deck as well. We created a pop art theme exterior wall wrap to apply to the lower section of the home making it a nice viewpoint from the pool. Along with giving the house some character using black and white pop art.
3 Car Garage
As many of you know, Jeff does not ask for a lot, but this was one part of the house he wanted a say in. We will have an oversized 3-car garage, imagine that!! This is his man cave. Organization is key with some style of course. We plan to put in gray cabinets for plenty of hidden storage for his tools. There will be a sink installed with a commercial grade faucet. We want to put a wall where we can hang ladders, step stools, leaf blower, brooms and whatever else he has. We will have a fridge out there for overflow. We added a nice ‘Jeff’ touch by showing some plaques of his builds and other awards he has received. We will be installing plenty of light so he can work as needed. We may house our golf cart up there for easy access and switch our bikes to go down in the other garage. We are going with tankless water heaters as it's less of an eye sore and a space saver. From what we researched, that is still a good direction to go. We have a nice sized window to let in some of that natural sunlight. We left the walls white and added a gray ceiling to keep with the design of the rest of the house. Jeff should be a happy camper when it's all said and done!
Entryway
Our entryway is a focal point with a 48x96 5 panel door. The photos on the wall are from our safari in Africa. It meant a lot to put photos I took up in our house. We have a barn door which I have always been a fan of leading into the office. Along the wall is a simple but elegant wood table that will go along with our safari themed entryway. The light fixture is a statement piece and something I have really been enjoying picking out. We have uniform light wood floors that will be the same throughout the whole house.
Office
An office to me needs to be clean, plenty of shelving and cabinets to hold all necessary office devices. The printer will be hooked up inside the cabinet to help negate clutter. Recessed lighting and a ceiling fan will help aerate the office and make it look bigger. The L shaped desk is so I can separate my work and personal computers and have everything in one room. Gray chairs match the colors of the house and are full 360 spin chairs.
Laundry Room
The cabinet by the window will be a drop down ironing board and extra storage. We wanted to keep the gray, modern, sleek look and the same hardware and floors as the rest of the house. Everyone has to do laundry and you want to make it as easy for ourselves as possible. The wood block on top of the washer and dryer was added as a way to fold and separate all of our clothes. We added a long bar for hangups and the window in the room can open to help the clothes dry and with mitigating humidity. We added plenty of cabinet space for overstock items and a sink to help as well. Included in the room is a tall cabinet area to house our vacuum, brooms and so forth. The subway tile was a nice splash of design and accent to the white cabinets.
Bath 2
This is our downstairs guest bathroom. The shower is a curb-less, walk-in with a rain shower head and a hand-held wand. We will have one large piece of glass with a black outline to keep the simple elegance of our more modern look in this bathroom. Our mirror has built-in lights and we will have hanging bulb lights to recreate a good ambiance. We went with black bathroom fixtures. The faucet hands and head are in the wall to have a better pour into the bowl. Under the sink cabinets have plenty of storage for overstock and necessary guest items.
Kitchen
Our kitchen design will change a bit as it was our first design almost a year ago and we have realized we want a few different elements. Obviously, with any house design things will change as the project moves forward. We started off with a waterfall marble countertop on the island. Seeing that we want as much storage as possible we will be adjusting that to a larger island with cabinets all throughout. The dishwasher and built-in microwave will be on one side. The sink will be black granite with our matte black Delta faucet, hot water dispenser and built-in soap dispenser. The lights above the island will not have glass around the cages. We are adding bar stools with a pop of color to bring a fun vibe to the room. This is where we will be sitting and entertaining most of the time; so comfortable seating around the island was a must. The wine/beverage fridge is a necessity these days when entertaining. Above our range we have added a water pot-filler to make cooking easier. All of the cabinets have under lighting and the ceiling will have recessed lighting. In order to add to the white walls we decided to add some flavor and do gray herringbone tiles along the back wall. That wall will also have an accent gray paint along it. The appliances will all be uniform ZLINE stainless steel.
Living Room & Dining Room
We went with a large open concept house for the kitchen, living room and dining room so no matter where you are, you are part of what is happening. The wood circle chandelier above the dining table kept with the modern farmhouse look and is able to illuminate the entire table. We also have a black eccentric fan in the living room. All of our black trim windows look out onto our view of Canyon Lake and down to our backyard / pool. The sliders open to the patio and create indoor outdoor living and a much larger space. We matched the height and colors of the curtains to give the uniform look that all windows and sliders are the same size from the interior perspective. Our large gray couch is comfortable and will not make us compromise for seating space when guests are over. We have the focal point of our fireplace with the gray horizontal slats where we will have our built in 72 in. electric fireplace and large tv.
Living Room
A beautiful fireplace for the cold, California desert nights and a built-in tv. The mantle is perfect for the holidays and adds a 3D element to our wall. We kept the walls white since we will have furniture and accessories as the pop of color. The floors are the same as the rest of the house with continued recessed lighting. Our ceiling is 10 ft high with a vault area in the center giving the house a super bright, airy open space. The main floor is where we will spend a majority of our time.
Primary Bedroom
Recessed lighting, same floors and the same fan was used as the living room to keep the continuity. The accent marble wall was a gorgeous feel that we needed to add the color and style I want. The Edison hanging pendant lights helped bring in the contemporary touch and feel. We added some flair with coral benches at the foot of the bed as a place to get ready and sit. A large sliding window that leads to the patio and the view of the lake. We have a gray barn door going into the master bath with some design to it.
Primary Bathroom
The master bathroom should be a sanctuary where you can unwind and fully decompress. We wanted an oasis. The large oversized rectangular mirror lights up around the border as well as recessed lighting to really brighten up the room. We have the same large gray vein countertop with 2 dip in sinks. We went with our uniform Delta Trinsic matte black fixtures. This time we did the spout and two separate hot and cold knobs. Our all glass shower enclosure will be a marble gray with white accents and has a rain shower head with a hand-held wand, body sprayers and a huge built-in cubby for all our shower necessities. Storage is always important so we included all the cabinets that will have plugs to not crowd our counter space. Our medicine cabinet will be built into the wall. This accent wall is gray herringbone tiles to make the bathroom pop, but also bring in the design from the kitchen. Also, there will be a built-in linen cabinet next to the double sink. The large towel warmer is a nice touch I have grown to love and helps make a bathroom feel luxurious. A free standing tub to round out our spa sanctuary. The tub will have indentions built to hold products and minimize clutter. The wall behind the tub will be a white marble.
Primary Water Closet
The same floor, 3 panel door, hardware and recessed lighting as the rest of the house. A couple of shelves to store items and some artwork that will be different from what is shown. A nice private space and separate water closet.
Primary Closet
Every girl's dream is to design their own closet. We sized our current wardrobe and closet space to create the perfect design using our approximate amounts of shoes, dresses, pants, shirts and so forth. There is a thin slide-in area for clutches and purses along with drawers for sunglasses and jewelry. We have cubbies for shoes, shelves for tall boots, pant slide outs and extended sections for dresses and coats. Our cabinets have mirrors on them to see our outfits while getting ready for the day. You can shut the doors and cabinets to give the look of a well organized simplified clean closet. We added hat hooks so they do not get destroyed or bent. It is all about maximizing the space you have to fit all of your closet needs. We have put in additional lighting to brighten up the room so you can really see what you are working with. We added a window to bring in some of that beautiful natural light. We kept the walls white and cabinets a light gray to keep the space bright and airy.
Stairs
The stairs start at the living room and there are two sections leading down to the bottom floor and into the bonus room. We added our family photos to the stairs to bring our livelihood into our home. The flooring is continued from upstairs and all through the house. The front of the stairs are wrapped with herringbone stickers to add texture and a design element to them. The railing is a black metal with a light wood top. Under the stairs we have designed a storage area that we plan to organize nicely.
Bonus Room
The bonus room includes our wet bar. The wet bar has light gray cabinets with slide out drawers for alcohol, mixers and other entertaining accessories. All of our glasses will be stored in the cabinets which include cabinet lighting. We included a mini fridge and sink for ease of entertaining guests and cleaning up. Our wine collection is extensive and we wanted to showcase it with a fun wall display. The black marble accent wall continues to the counter. In the sitting area we have the same black fan, floor, recessed lighting and hardware as the rest of the house. The photos on the wall are ones we took while in Rome and Positano. We wanted to make sure that our life is represented. When we have guests over this is where they will stay and want to make sure it’s as comfortable as possible.
Bedroom 2
Bedroom 2 we felt like needed to be a resort and reflect our style. We have our collection of Louis Vuitton boxes and designer artwork on the walls. We went with a black accent wall and a white bed frame to make it pop. The bed frame has storage underneath. We decided on black nightstands and a matching dresser. There are lighter ceramic lamps on both nightstands to offset from the dark colored wall. A white toned bedding to keep the room bright. The continued floor, 3 panel door, curtains and hardware are in the room as well. Recessed lighting and a ceiling fan were absolutely necessary for our guests. The mirrored closet doors make the room feel bigger and you do not have to put up a mirror when you are getting ready. Our black border around it gave it a modern clean look.
Bath 3
This is another guest bathroom that we wanted to make sure we had a tub. This cast iron tub will have glass doors and black accents along with Delta shower/tub combo fixtures. A gray and white marble tub wall and countertop to match to continue our marble theme. We went with dual sinks using drop ins and carrying our Delta fixtures throughout the house. We figured this would give guests plenty of space. We will have two large black circular mirrors that will open up and can be used as medicine cabinets. The lighting above the mirrors are black pendants with gold accents. The doors, recessed lighting, floor and hardware are the same as the rest of the house.
Bedroom 3
This guest room was created to ensure anyone staying felt like they were in a hotel. We have a queen bed with burnt orange leather throw pillows and a knit blanket. The bed frame, side tables, and dresser are seadrift colored and from a beautiful Pottery Barn collection. We went with black ceramic accent lamps to offset from the lighter wood and bedspread. Our closet has continuity with the paneled mirrored doors. A television was added to make our guests comfortable and let them decompress. The window in the room looks out onto the backyard and our pool. Jeff and I wanted to add our canvases that are in our current house that we love so we put Frank Sinatra over the bed and New York on the other wall. Recessed lighting, black fan, 3-panel door and the same wood floor is carried through the whole house.
Golf Cart Garage / Workout Room
We decided to add a golf cart / 1-car garage that will serve as a workout room. It will have insulation and air-conditioning so it can be sold as a 5 bedroom home if necessary. There is a tv and mini fridge to relax and enjoy your workout. I added a green plant wall to add some 3D texture and a fun motivational neon sign to brighten the day. The mirrors were added along the back wall to help with our workout and to accentuate the room by making it appear bigger. We will have storage cubbies for towels and extra workout items. There is recessed lighting and metal fans. The floor will be a gray concrete and the ceiling will be a darker gray. There is a window that lets in natural light to lighten the mood. We plan to have a row machine, treadmill, boxing bag, free weights, keg bells, stretch bar and yoga mats to indulge in creating the real life gym design that we enjoy.

